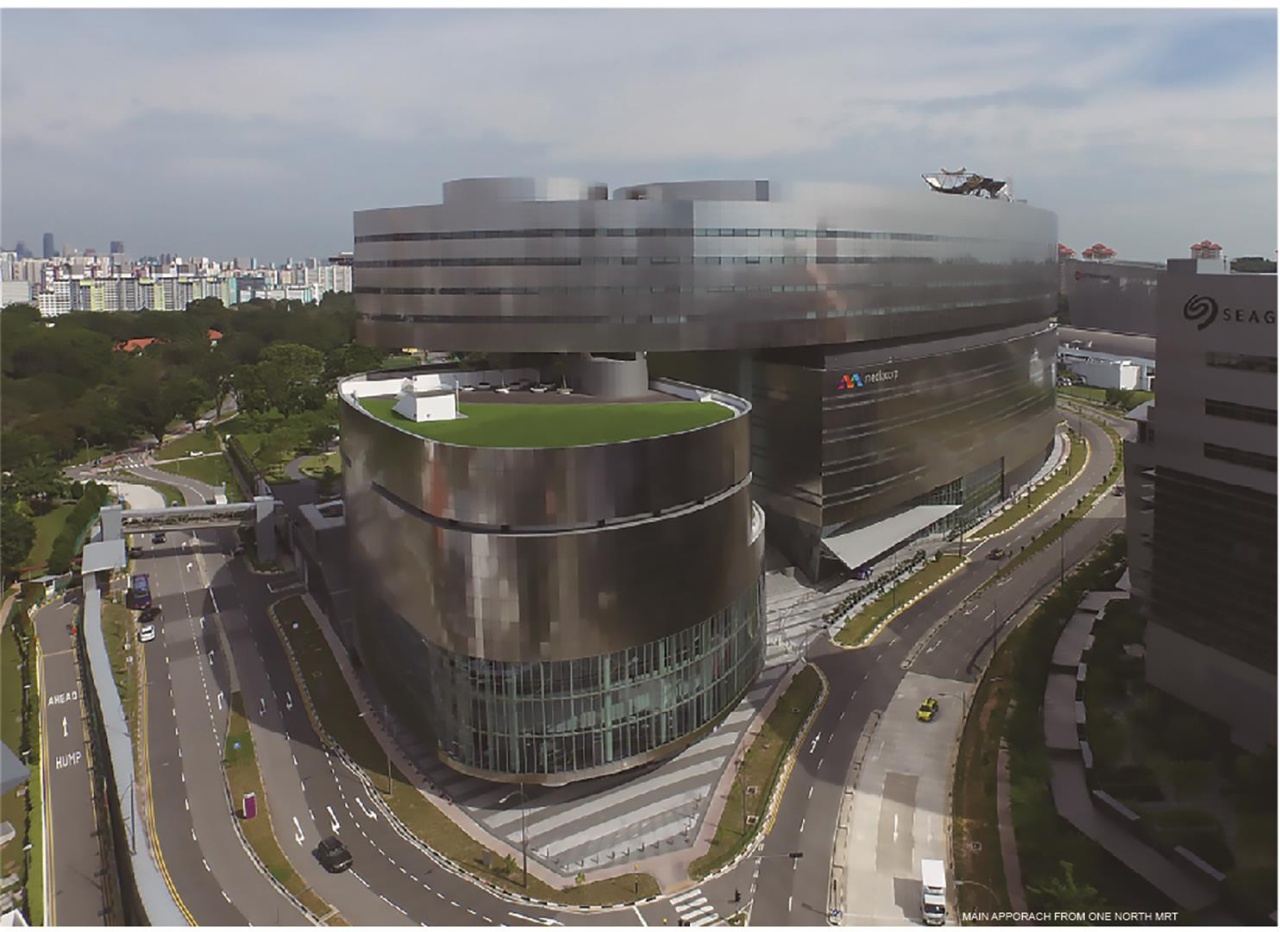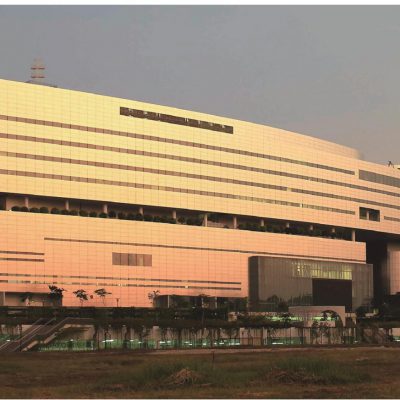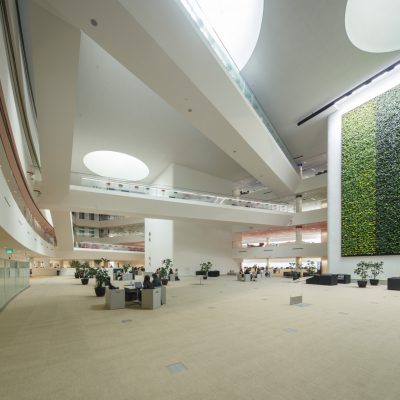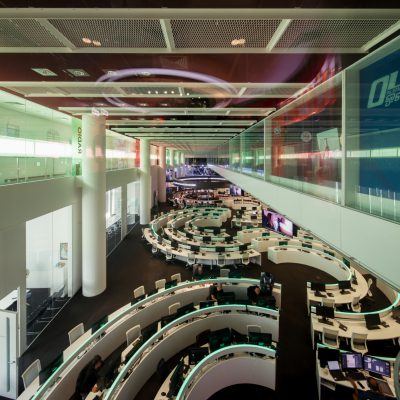Category: Special Categories
Honourable Mention
Designed by Maki and Associates, in collaboration with DP Architects Pte Ltd as the Project Architect
Jury Citation:
“For a project that needs to balance controlled security, public access and shared working space, the judges feel that the architects were able to craft various architectural spaces that navigated publicness and privacy exceptionally well.
Visual connections between different levels, engagement of users and the public, are calibrated with controlled material palettes and different lighting qualities. Different programs can thus assume their different spatial identities, existing within an overall coherent framework.
Externally, the building attempts to sit harmoniously within its site and neighbours. The creation of public steps and plaza open seamless connections to the surrounding landscape.
The jury feels that the inter-weaving of controlled work areas and public spaces created clear and delightful spaces. For the precise execution and detailing of the above, the jury panel is impressed with its exceptional achievements and recommends an Honourable Mention.”
The design for MediaCorp is the winning scheme of an invited international competition in 2011. Nested within Zaha Hadid’s masterplan, the building is shaped by the critical junction of Ayer Rajah and Stars Avenue on a long triangular site. It is designed as the gateway to Mediapolis.
The formal design strategies represent a new paradigm for broadcasting centre where Media Centre is not only an efficient and functional working environment, but also a publicly-oriented facility welcoming visitors from around the world. It is aimed at attracting and inspiring visitors by showcasing the unique operations of the broadcasting centre. A distinct ascending tour route is designed into the facility allowing visitors to learn and observe the fascinating work that unfolds within MediaCorp. It is also aimed at engaging the adjacent parkland to create synergies where the Centre and Park provide various attractions related to media for the public to enjoy. The complex not only functions as a base for broadcasting entertainment but the complex itself becomes an entertainment grounds where enriched experiences and creative culture energize Mediapolis. Such activities are typically concealed in most facilities.
The formal design solution provides a unique form and place to each of the three primary programs: The 1,549 seats Theatre, the Broadcast Centre and MediaCorp’s Corporate Offices. The three building forms in unison, create a gateway, a “view corridor” acting as both a pedestrian spine as well as public plaza with a grand stairway with 50 steps commemorating Singapore’s 50th Anniversary at the time of opening. At the top of the stairway is a “viewing plateau” that links the park and traversing spine with major public amenities such as cafes, restaurants, and gift shops. Visitors and passer-by can enjoy panoramic views from the viewing plateau over the park and Mediapolis beyond.



