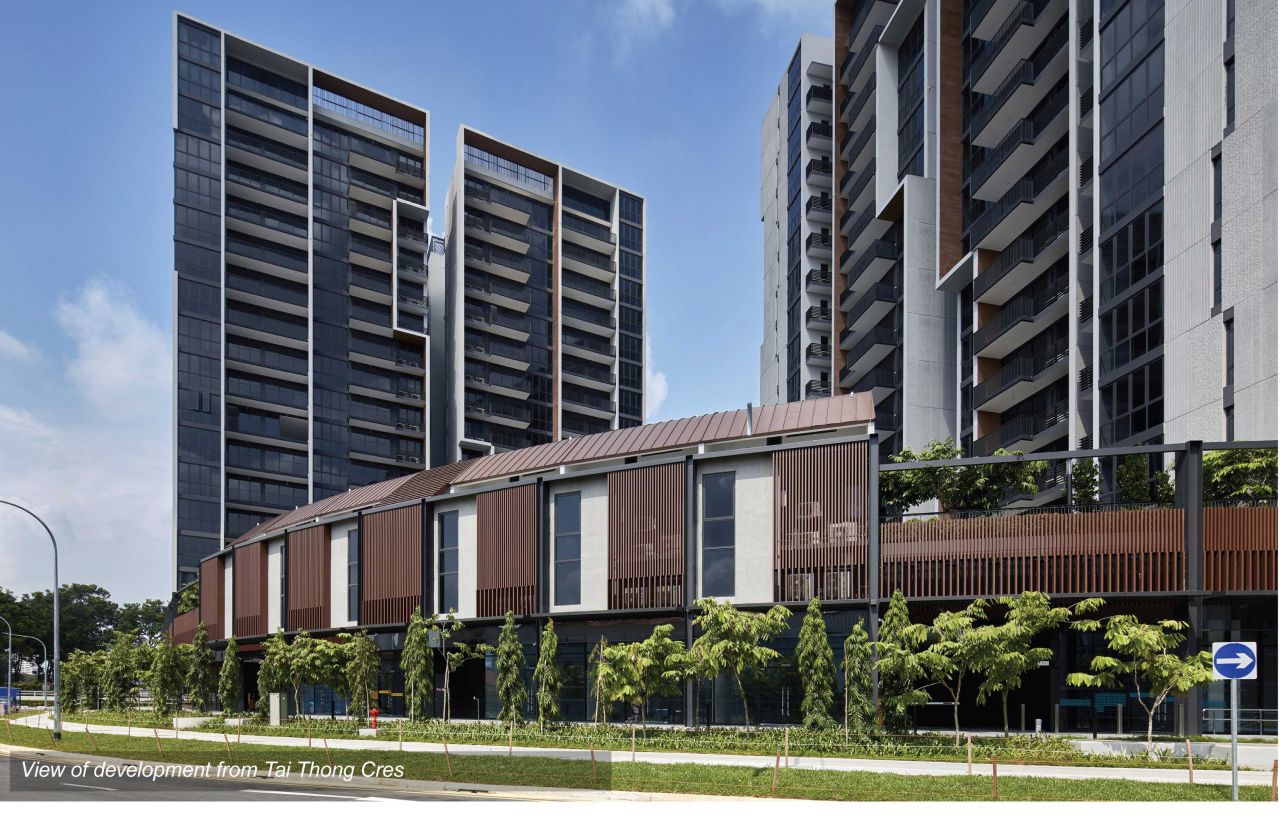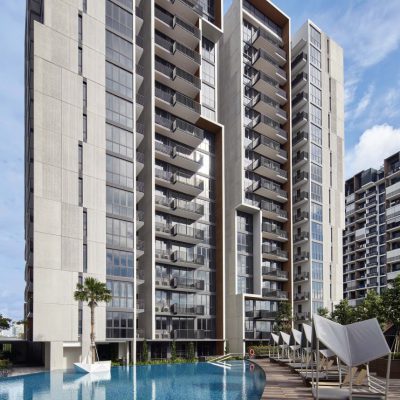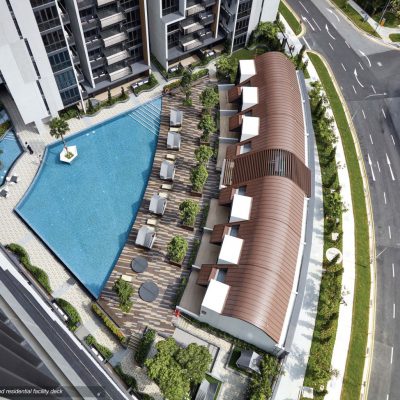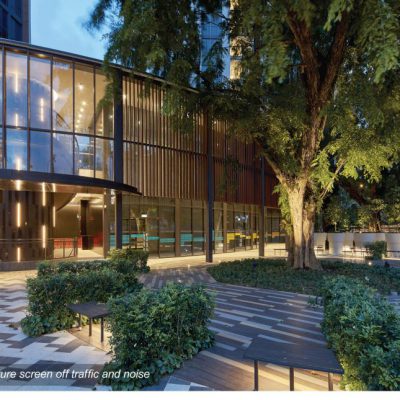Client
City Developments Limited
Involvement
Project & Design Architect
Completion Year
2017
Gross Area
31,572 sq m (GFA) including 2,000 sq m of retail
The Venue Residences and Shoppes is located in downtown Singapore at Tai Thong Crescent, the site is fan-shaped with an area of 8,200 sq m. A distinctive two-tiered high and low-rise zones creates visual connectivity and seamless mobility to its surrounding. The Venue Residences feature four 18-storey tower blocks and a block of 6 pool side duplex units.
The façade design is defined by varying degrees of transparencies, rhythmic play of vertical lines and terracing windows on the external walls; and portals creating strong focal points to the sky terraces. The union is one of scale and depths.
Located on a major cross junction beside the PIE flyover, the Venue Residences and Shoppes calls for careful planning to screen off noise and views of busy surrounding traffic.
The fan-shaped island site has strict URA guidelines making it a challenge to accommodate the required 266 units within the dedicated high-rise zone and height limits. New unit typologies were tested in order to achieve the density and value add the residential layout.
As Singapore grows, the once low rise neighborhood has become denser in order to satisfy the housing needs of the public. However, it is important to preserve as much history and active street life while integrating new building types into existing neighborhoods.
The site was formerly home to 3 rows of shophouses which mirror the remaining shophouses across Tai Thong Crescent, it is thus critical to maintain the scale and rhythm of these shophouses across the street. The retail podium is designed to break down into sizes and proportion similar to the existing shophouses. Floor materials and wall finishes were selected to reinterpret the vintage charm and village ambiance, echoing the previous estate.
A row of poolside duplexes are positioned above shops fronting Tai Thong Crescent, they share the same scale and proportion as the adjacent shophouses to harmonize with the existing urban fabric.
The (4) 18-storey residential towers have been set back away from the road to help maintain the shophouse scale at the podium.
To further enhance the pedestrian network of the neighborhood, a new retail ‘five-foot way’ is planned to integrate with the existing network forming a loop to connect pedestrians to a shady green plaza that is newly erected within the development. This plaza blends with the conserved Angsana trees, forming a lush landscape to buffer the residence from the busy road junction and to provide a peaceful environment for the entire community.



