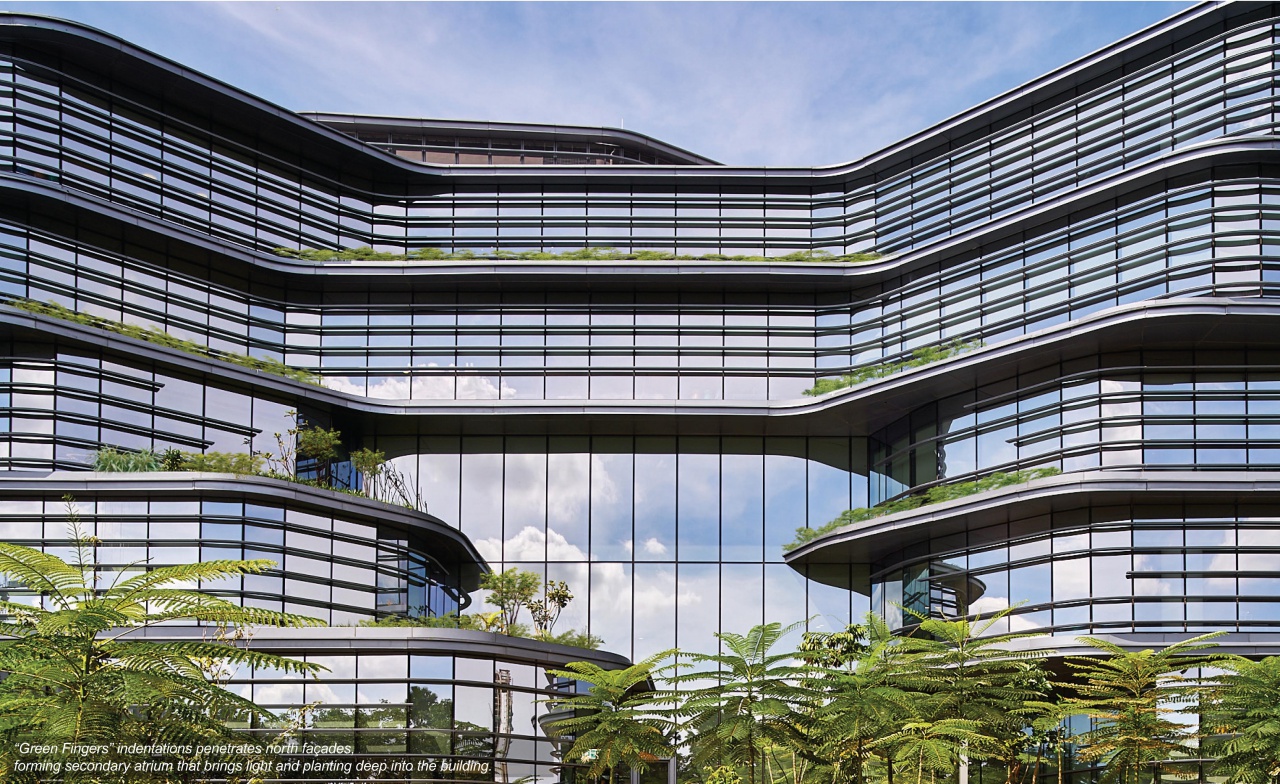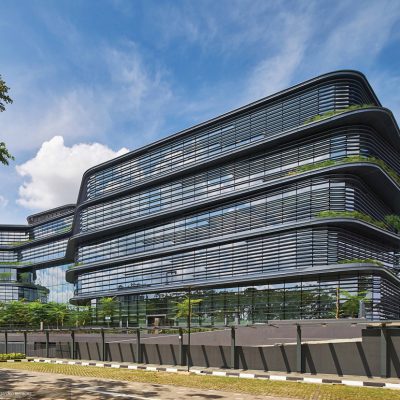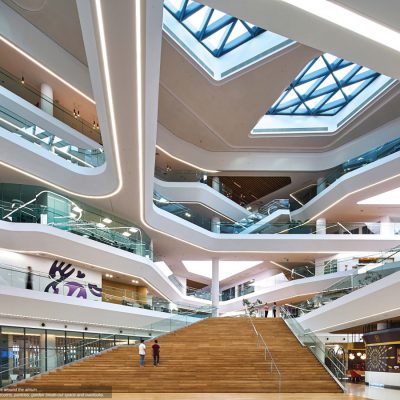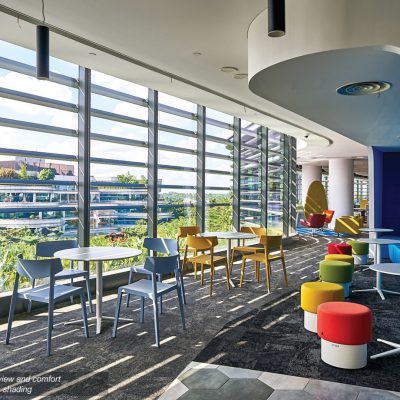Client
PT. Unilever Indonesia
Involvement
Design and Project Architect, Interior Designer
Completion Year
2017
Gross Area
50,477 sq m
Located in the BSD Green Office Park, the new Unilever Headquarters houses employees from four separate offices under one roof. The eco-friendly and green inspired design embodies the global company’s vision and values within the Indonesian context.
Horizontal Interaction
Unlike traditional high-rise tower, this five-storey horizontal office is designed to maximize collaboration and communication among teams and encourage movement across all floors. A low horizontal structure with minimum floor levels helps to promote horizontal interaction.
Courtyard “Heart”
Internal communication is critical for Unilever, it is the main reason for building a new central headquarter to combine 4 major offices in Jakarta. The courtyard atrium is the heart of the project, it promotes interaction and visibility among the various teams within the company. The central atrium serves as a large, light-filled event space surrounded by break-out areas and other common facilities. Its planning took reference from the traditional village planning in Indonesia, which includes ‘square’, ‘main roads’, and ‘streets’, to create a sense of community. These ‘community spaces’ are well connected to encourage interactions and embrace diversity.
Green Pockets
The office floors encircling the atrium space subtly shift on plan on different levels to create various double and triple volume spaces for interior gardens, break out spaces, pantries, and overlooks. These spaces hug the central event area allowing sectional views across floor plates, promoting a sense of openness and visual connection among different parts of the company.
Form and Performance
These shifting floor plates are also expressed at the facade where external gardens, outdoor deck and overhang shelters are created. The façade of these shifting floor plates are cladded in horizontal louvers that provide solar shading with varying depths. The façade louvers erodes as they move towards shaded portions of the building, responding to the sun’s movement across the building facade.



